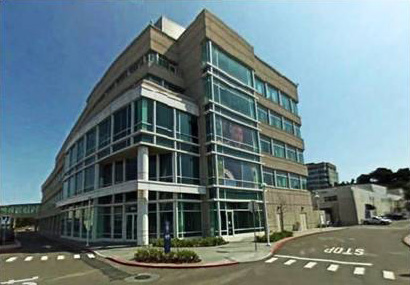Genentech, Building 6, South San Francisco, CA
Design of MEP system for a new 5-story building with one floor pilot plant, three floors of office spaces, and one floor of research and laboratory. The project entailed a core-and-shell scope for the MEP with various air handling units and exhaust systems for different building functions. The existing central plant provided HVAC and process utilities including waste treatment for the pilot and research lab floors.
